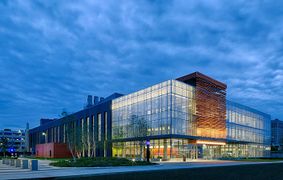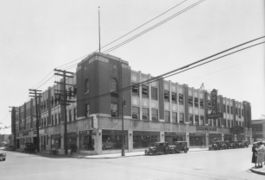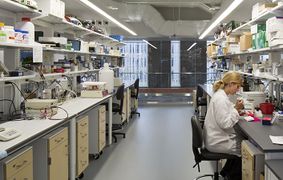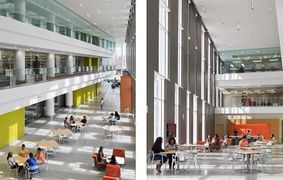Difference between revisions of "Hall of Science"
| Line 1: | Line 1: | ||
| − | <gallery mode=" | + | This multi-story concrete, brick, and glass structure joins old and new |
| + | Detroit. The historic Dalgleish Cadillac dealership can be seen in two faces of | ||
| + | the building, with showroom windows in golden ratios on the ground floor. The | ||
| + | annex to the dealership is done in asymmetric concrete and glass panels that | ||
| + | span multiple floors until the main atrium. The atrium is enclosed by glass | ||
| + | fritted with a forest of narrow trees and branches. Wooden remnants from the | ||
| + | old building have been fitted together to climb from the entrance awning all | ||
| + | the way to the top of the building and over, to serve as a trellis for a | ||
| + | section of the roof. | ||
| + | |||
| + | The surrounding grounds have been reclaimed from parking lots. Paths wind | ||
| + | through trees and native grasses. Close in to the building an outdoor seating | ||
| + | area with tables provides a welcome spot for lunch and study breaks. There are | ||
| + | multiple culdesacs on the grounds for people who want more peaceful breaks. In | ||
| + | one of these, green slatted benches with graceful curves encircle an abstract | ||
| + | sculpture standing in the middle of a wading fountain. | ||
| + | |||
| + | |||
| + | <gallery mode="packed"> | ||
File:ibiodusk.jpg | File:ibiodusk.jpg | ||
File:ibio-aerial-view.jpg | File:ibio-aerial-view.jpg | ||
| Line 7: | Line 25: | ||
File:ibio_atrium_tables.jpg | File:ibio_atrium_tables.jpg | ||
</gallery> | </gallery> | ||
| − | |||
| − | |||
| − | |||
== Logs == | == Logs == | ||
{{RP Logs|date|cols=3}} | {{RP Logs|date|cols=3}} | ||
Revision as of 13:43, 11 June 2018
This multi-story concrete, brick, and glass structure joins old and new Detroit. The historic Dalgleish Cadillac dealership can be seen in two faces of the building, with showroom windows in golden ratios on the ground floor. The annex to the dealership is done in asymmetric concrete and glass panels that span multiple floors until the main atrium. The atrium is enclosed by glass fritted with a forest of narrow trees and branches. Wooden remnants from the old building have been fitted together to climb from the entrance awning all the way to the top of the building and over, to serve as a trellis for a section of the roof.
The surrounding grounds have been reclaimed from parking lots. Paths wind through trees and native grasses. Close in to the building an outdoor seating area with tables provides a welcome spot for lunch and study breaks. There are multiple culdesacs on the grounds for people who want more peaceful breaks. In one of these, green slatted benches with graceful curves encircle an abstract sculpture standing in the middle of a wading fountain.





